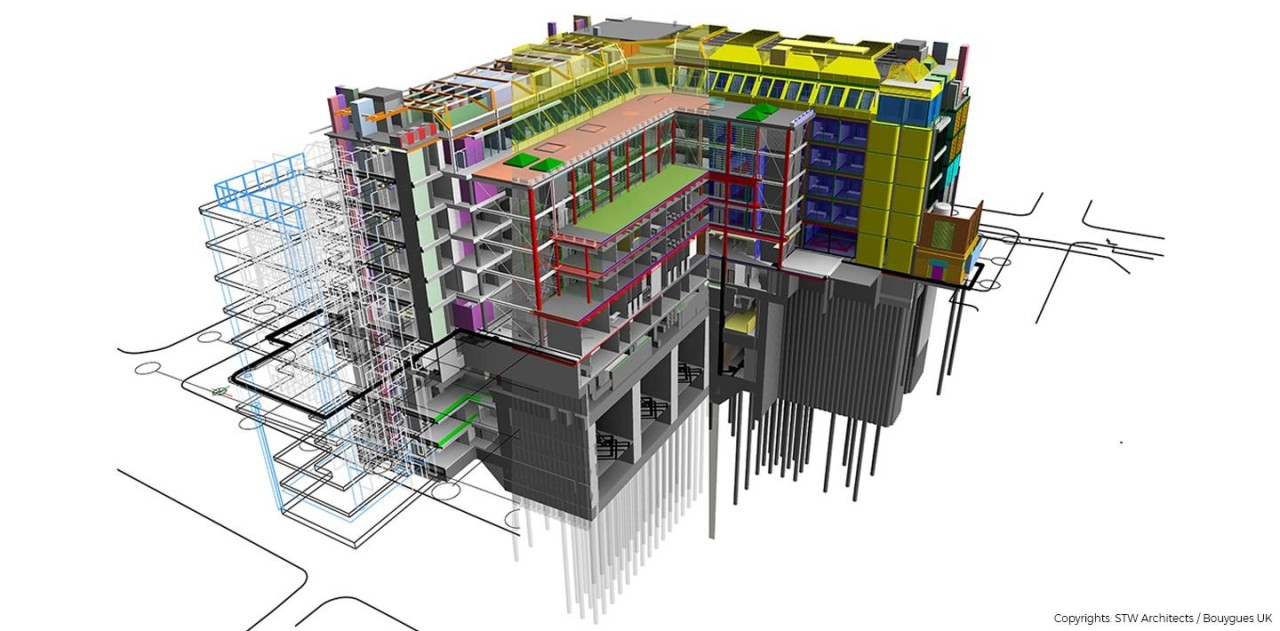Application of BIM in the Construction Industry
BIM (Building Information Modeling)
BIM is understood as a process related to the creation and management of digital characteristics in the phases of designing, constructing, and operating buildings (where "buildings" can refer to construction projects or industrial products).
Information consists of two types:
– Geometric Information: dimensions (length, width, height), positions of components in the project such as beams, columns, floors, plumbing, bathtubs, light fixtures, furniture, etc.
– Non-Geometric Information (data): supplementary information about components such as manufacturer, maintenance schedules, costs, suppliers, etc.
Thus, BIM is a unique 3D model that contains project information, used for collaboration among various departments and stakeholders from the conceptual design phase through to construction and operation.
Therefore, BIM is not only a repository and provider of project information from design to construction and operational management, but also a process of creating and utilizing this information to develop a virtual reality model of the project, aimed at optimizing design, construction, and project management.

3D BIM and REVIT
The BIM process revolves around 3D digital models, and users need software to create these models. One of the relatively popular BIM-supporting software is Autodesk Revit. Specifically, Revit aids in three main phases:
– Architectural Design
– Structural Design
– MEP Design
Although there are still certain limitations, Revit is continuously updated and enhanced by Autodesk, along with existing advantages such as:
– Tight synchronization with AutoCAD.
– Establishing a seamless process from architecture to structure to MEP on the same Revit software, minimizing data loss from importing and exporting.
– Integration with other Autodesk software like Navisworks, Infraworks, 3Ds Max, Inventor, etc.
– Continuous synchronized data on a master model, allowing engineers to design collaboratively on the same model in real time.
BIM Application in Vietnamese Architecture
Recognizing this general trend, Vietnamese architecture has been implementing comprehensive training courses on BIM for all staff to enhance the application of advanced technology in architectural design, while increasing product value and reducing unforeseen costs, moving towards a future of transitioning tools to Revit and applying the BIM model throughout the system.
After four years of independently operating the BIM department, Vietnamese architecture is gradually improving its framework, increasing the quality of human resources, and preparing for the global BIM revolution.
- Using AI for English Speaking Comprehension and Real-life
- Con đường giải mã suy nghĩ: từ ý niệm trong não đến chữ viết
- BẢO MẬT THÔNG TIN TRONG MẠNG TRUYỀN THÔNG KHÔNG DÂY
- [THÔNG BÁO] – Danh sách Đồ án Capstone 1&2 (Đợt tháng 01/2025)
- Phương pháp điều hành kinh doanh trên toàn cầu của IKEA và vai trò của văn hóa tổ chức



